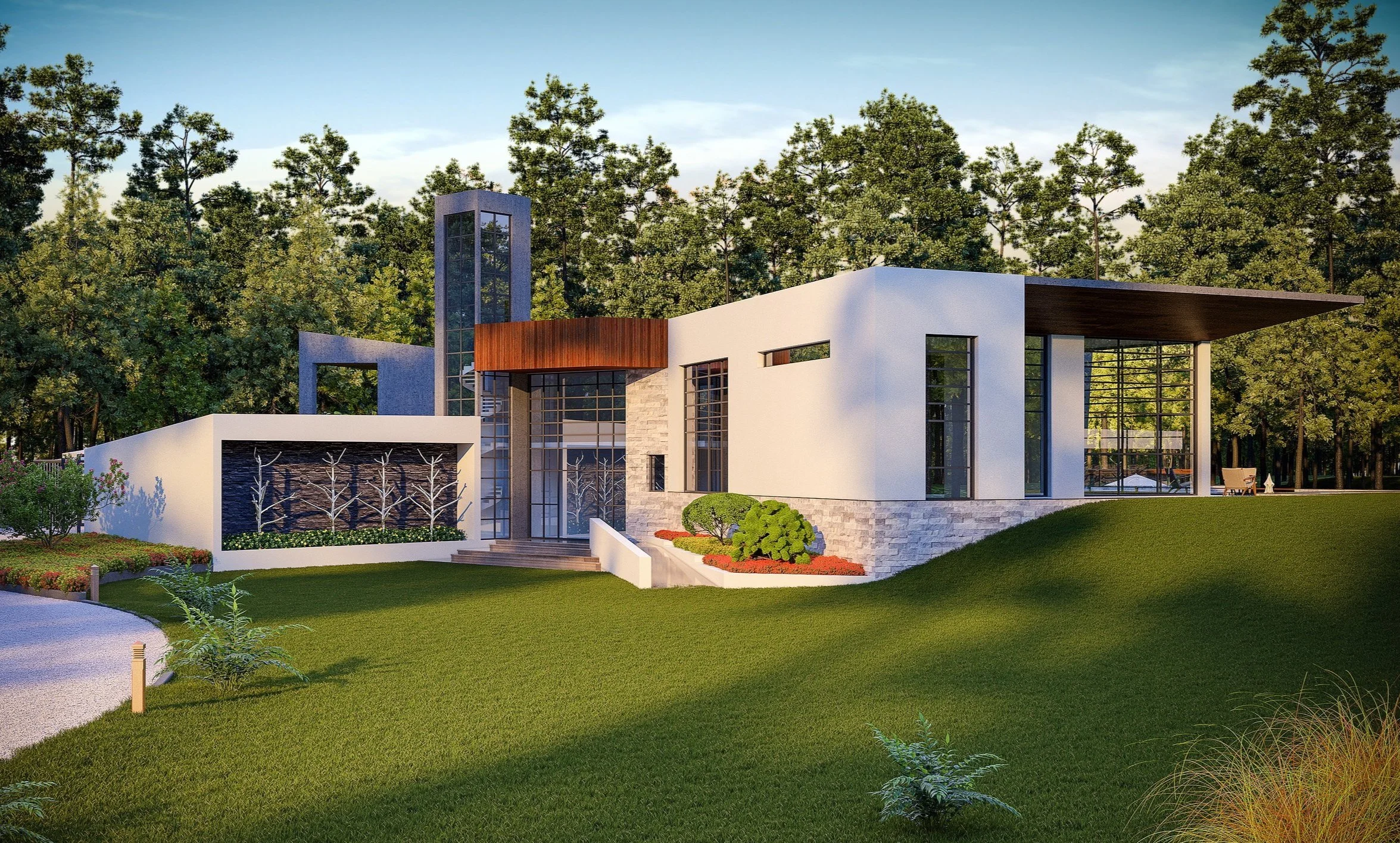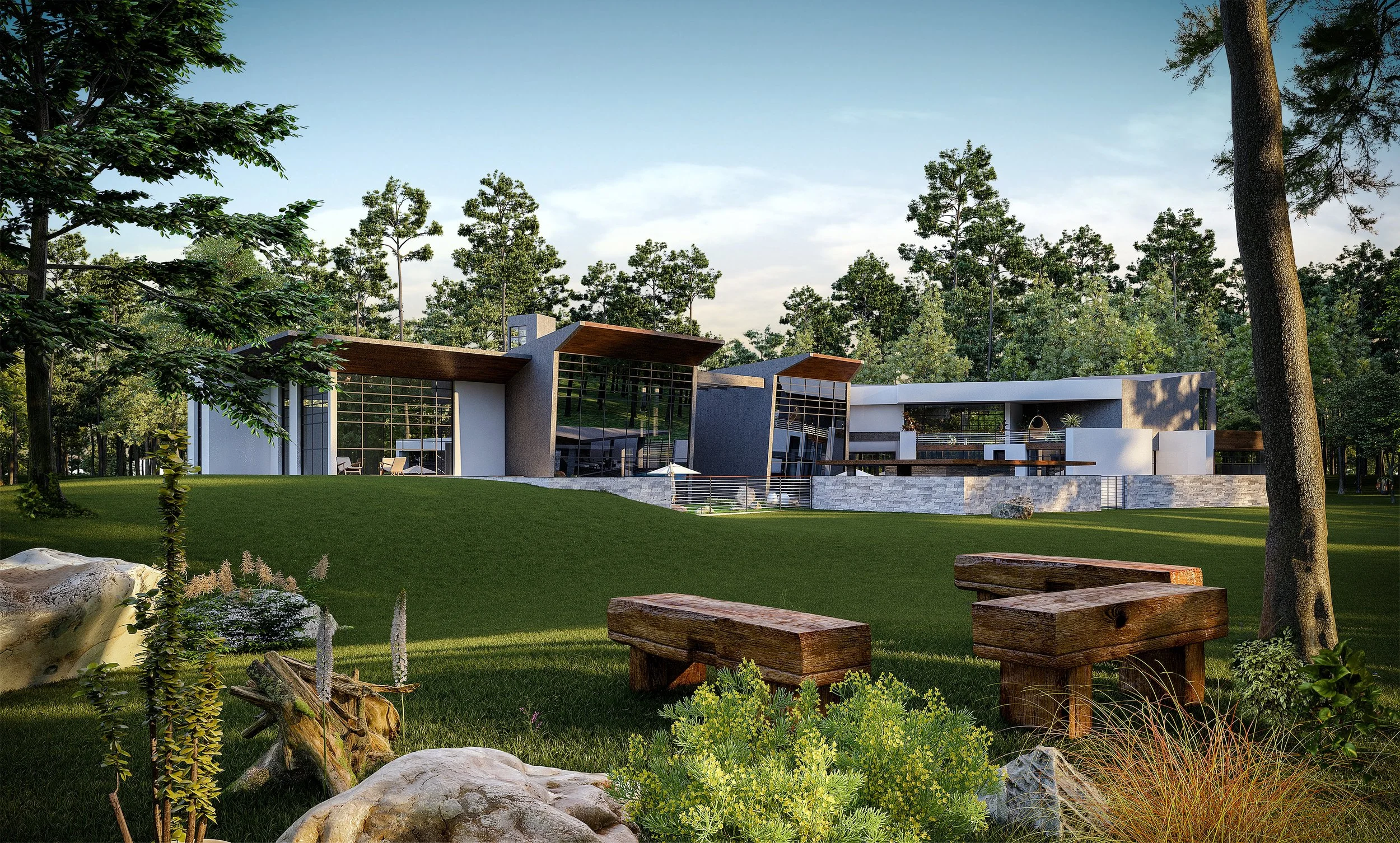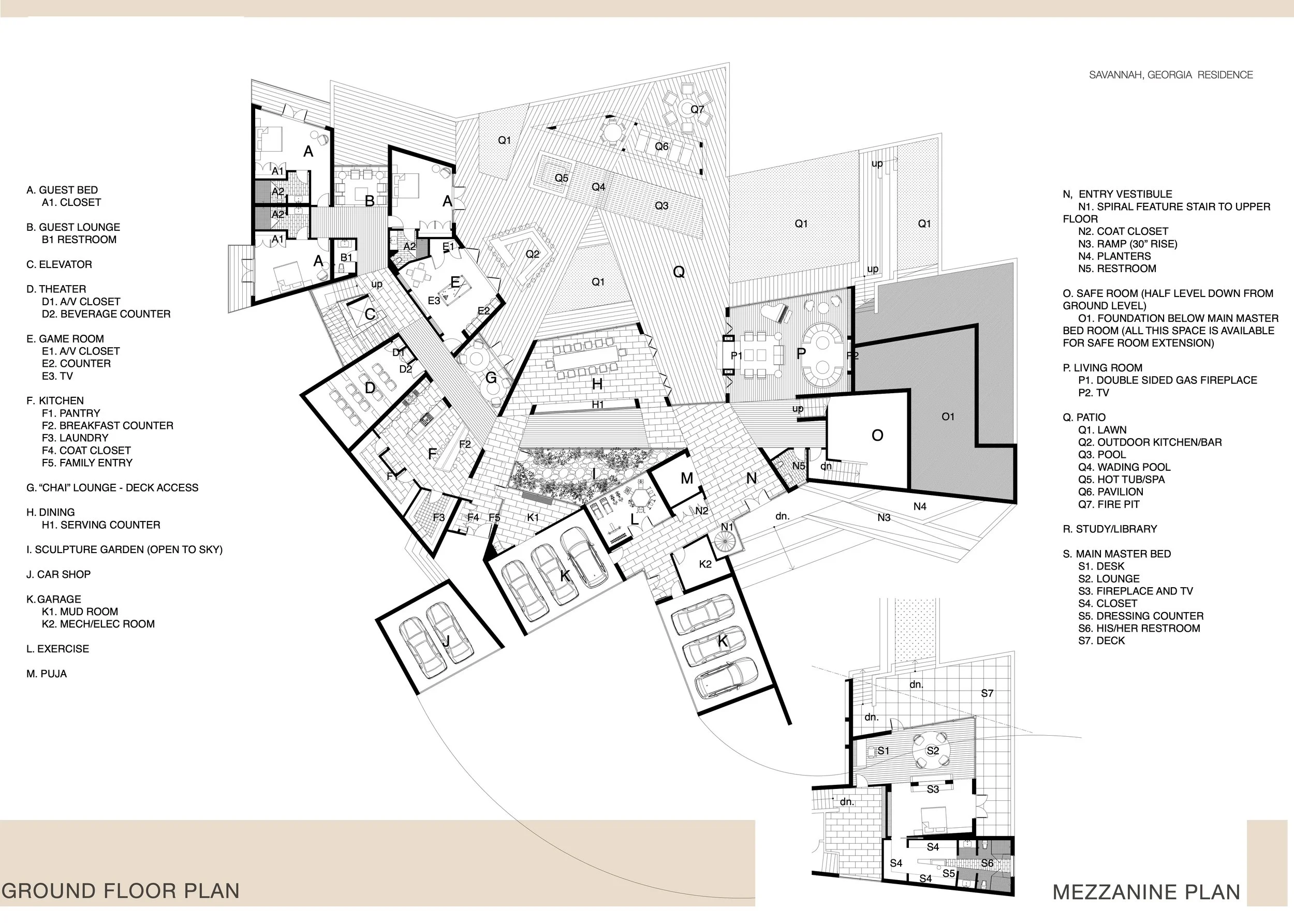The design brief for this virgin, very green site was for a free flowing plan with three main suites and three additional guest suite, parking for 5 with additional 2-car service space and other support spaces. The other owner was relying upon the design team to provide a “wow” factor.
The solution envisioned an exploded plan that included an internal green courtyard and function-based building “wings” , connected with a central circulation spine. The “wings” orient inwards to the pool with lush natural landscape beyond. Outwards, the focus is toward the interior courtyard and framed private views, with balconies on upper level and terrace on the lower level. A Separate owner master suite wing, additional two master suites on the second floor above the guest suites, complete the layout. Angled planes created multiple seating nooks, outdoor spaces, terraces, orchestrated sight-lines and vistas.
Though the plan is complex, the material language was kept simple; stone, Ipe wood, cast-in-place concrete stuccoed walls and large format porcelain tile being the main finishes. Natural light floods the interiors through expansive storefront glazing.









