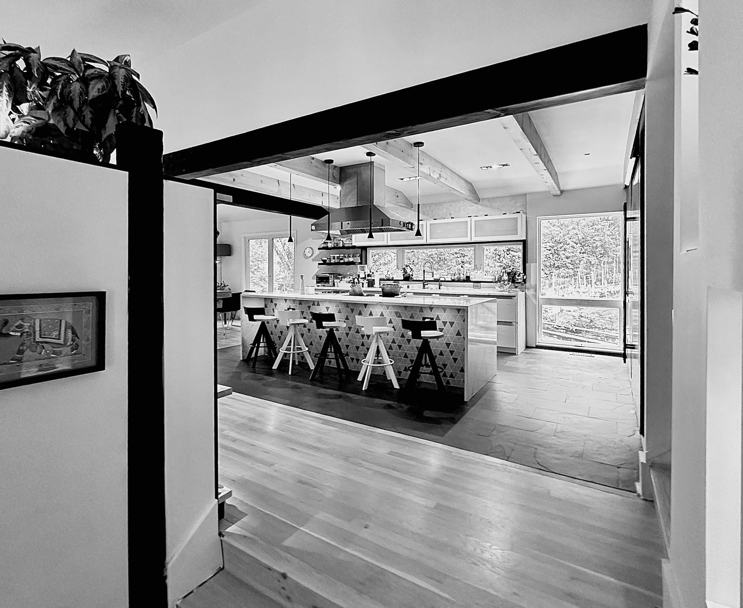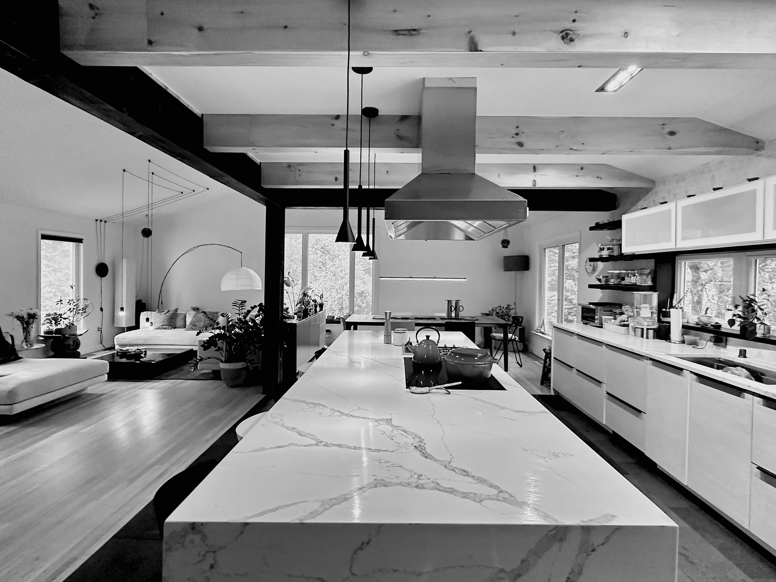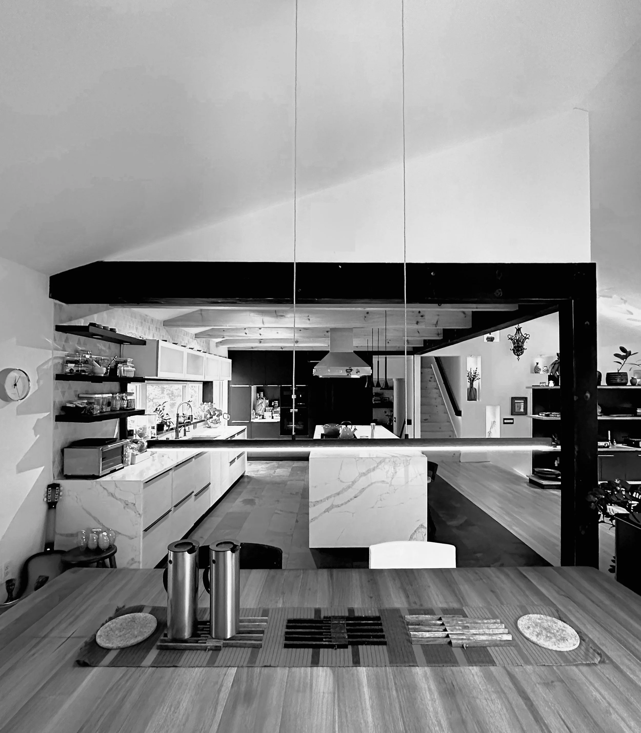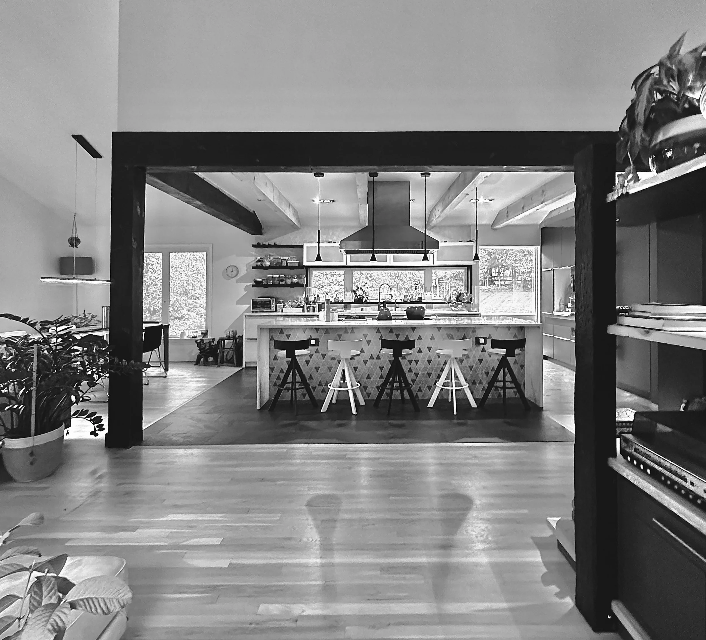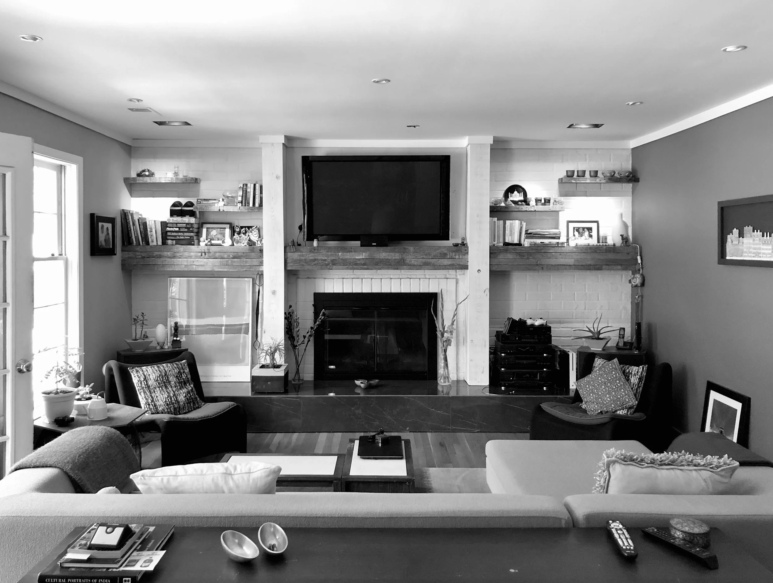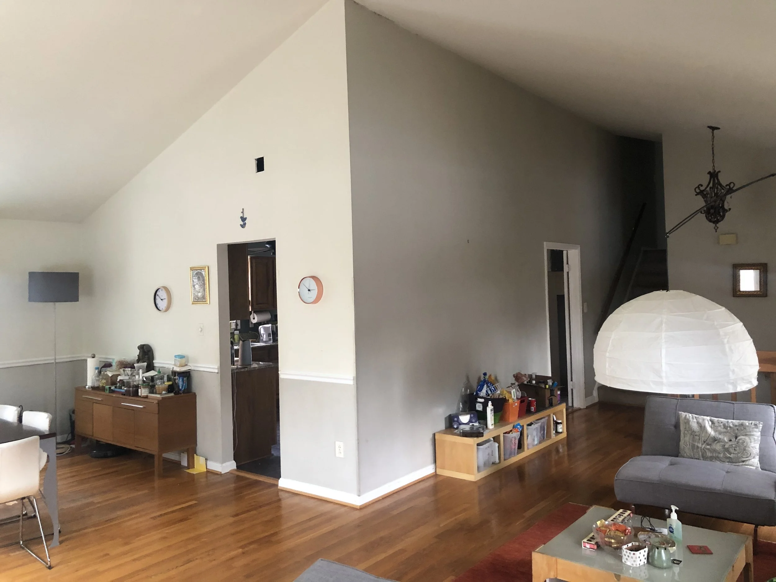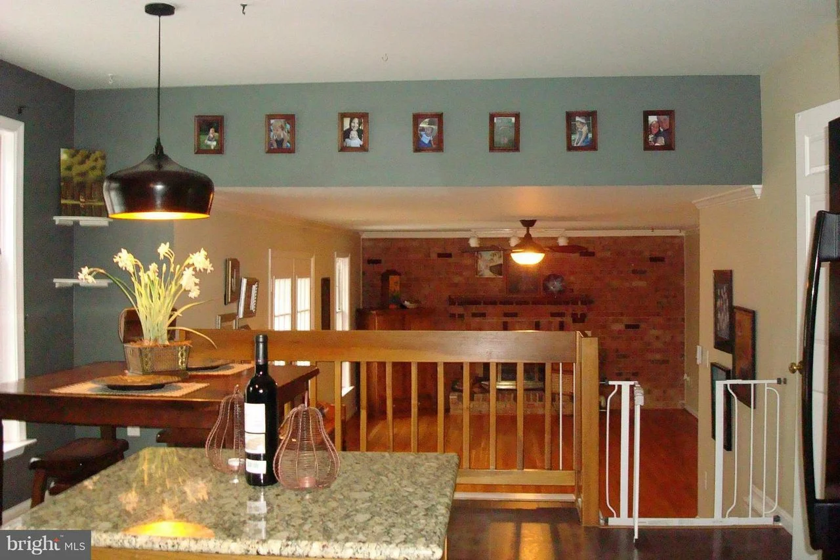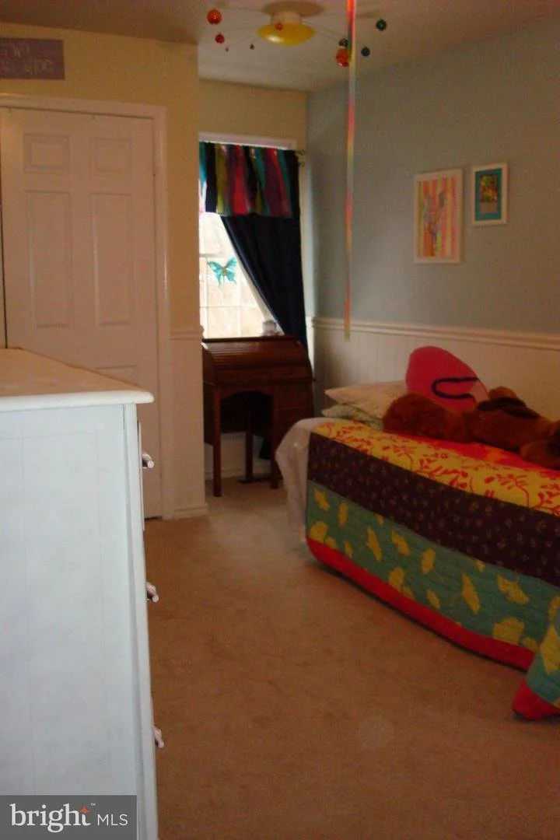The interior renovation brought this 1980’s single family home into the contemporary era. Client expressed desire to modernize the spaces. The house had existing high ceilings, but a very unflattering layout that sliced the space into odd-sized rooms. The “offending” walls were removed to provide an open layout. The rooms were defined by the low ceiling and floor finish changes. Black slate stone floor and low ceiling define the kitchen. Residual spaces are clearly defined as the dining and living. Sou Si Ban (Japanese charred wood technique) was used for the post and beam features to highlight the structure, complimented by the black appliance wall and natural slate floor (heated). The sunken entry is defined with a feature gallery wall on one side and custom shelving unit on the other.
Previous
Previous

