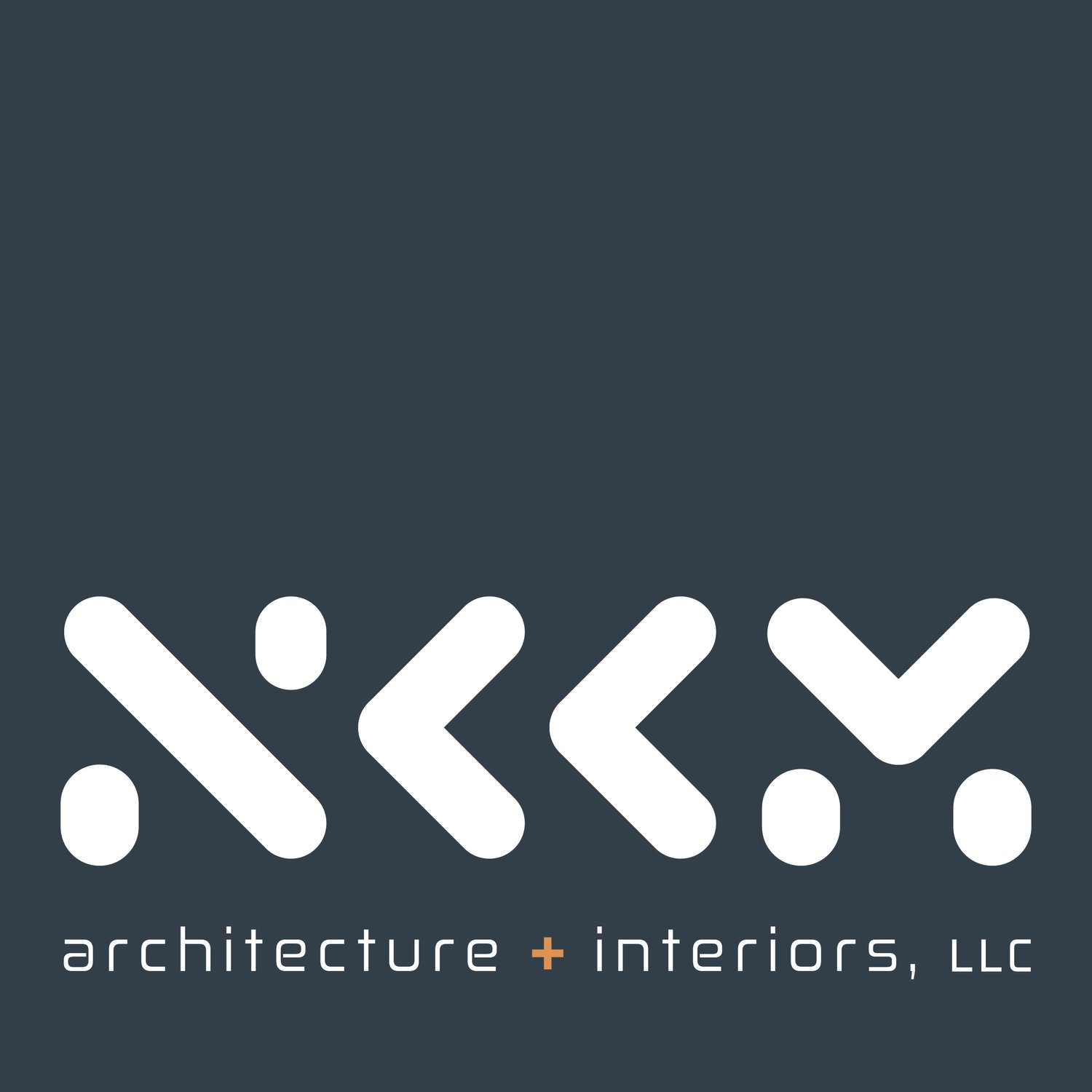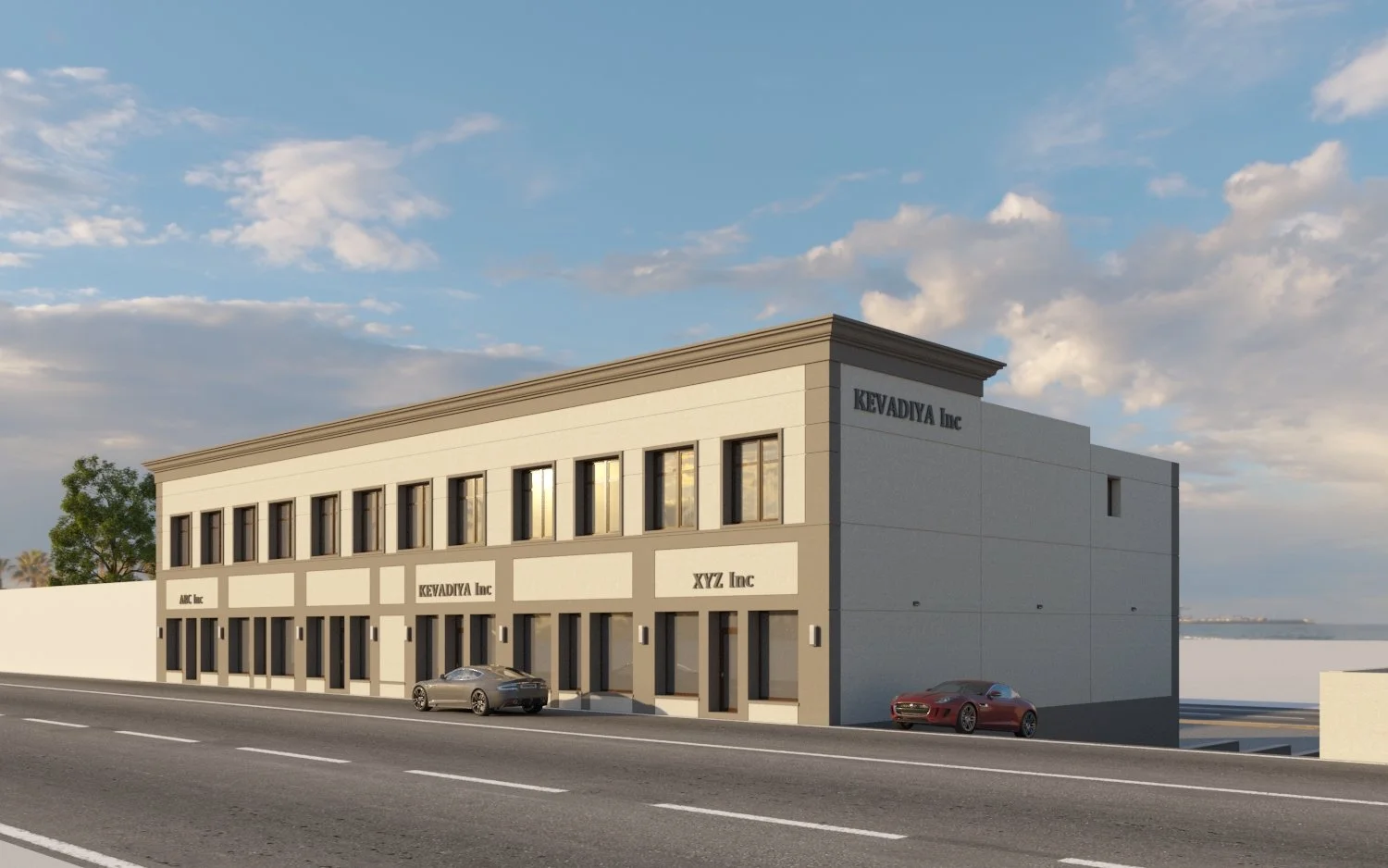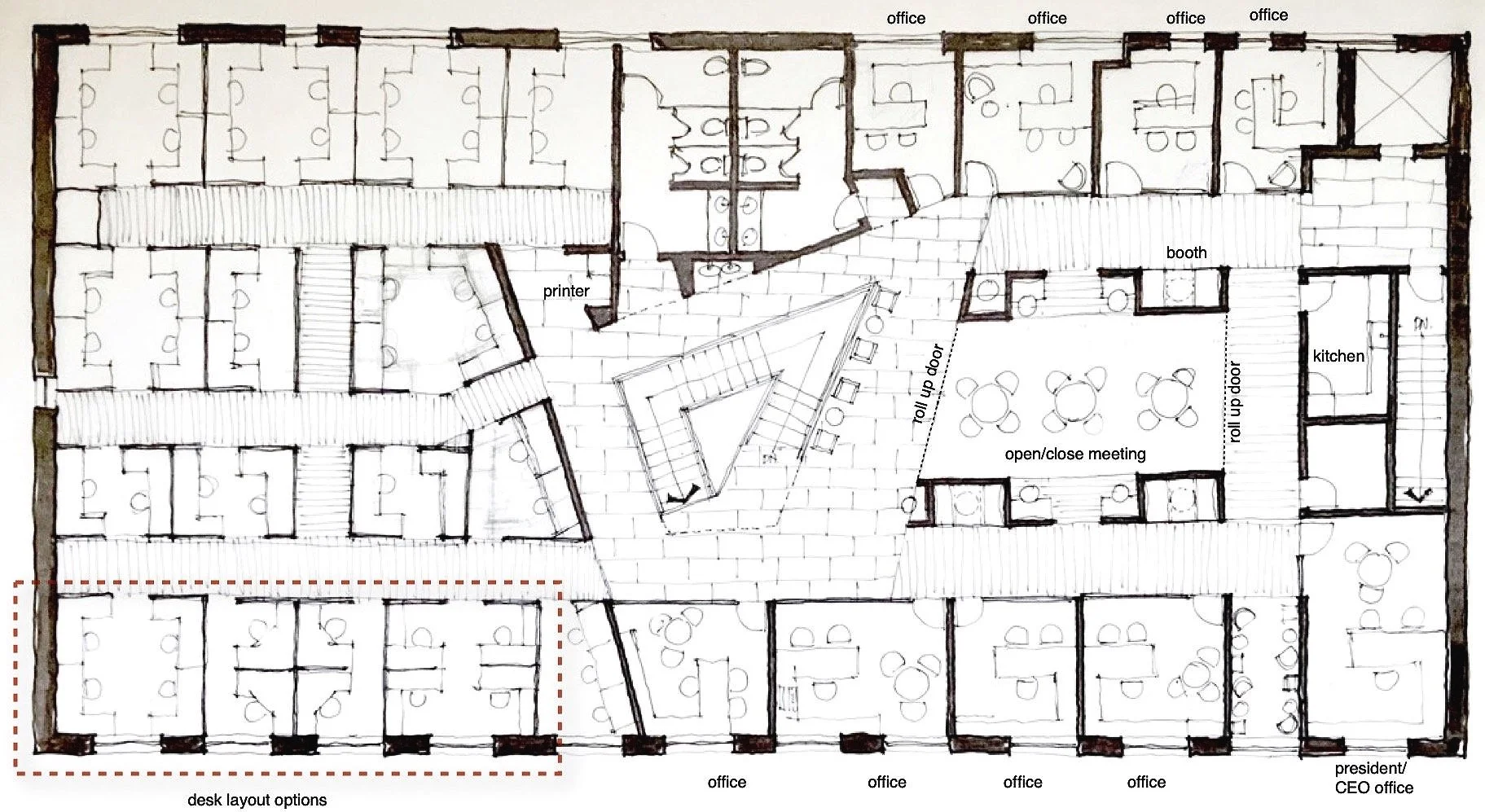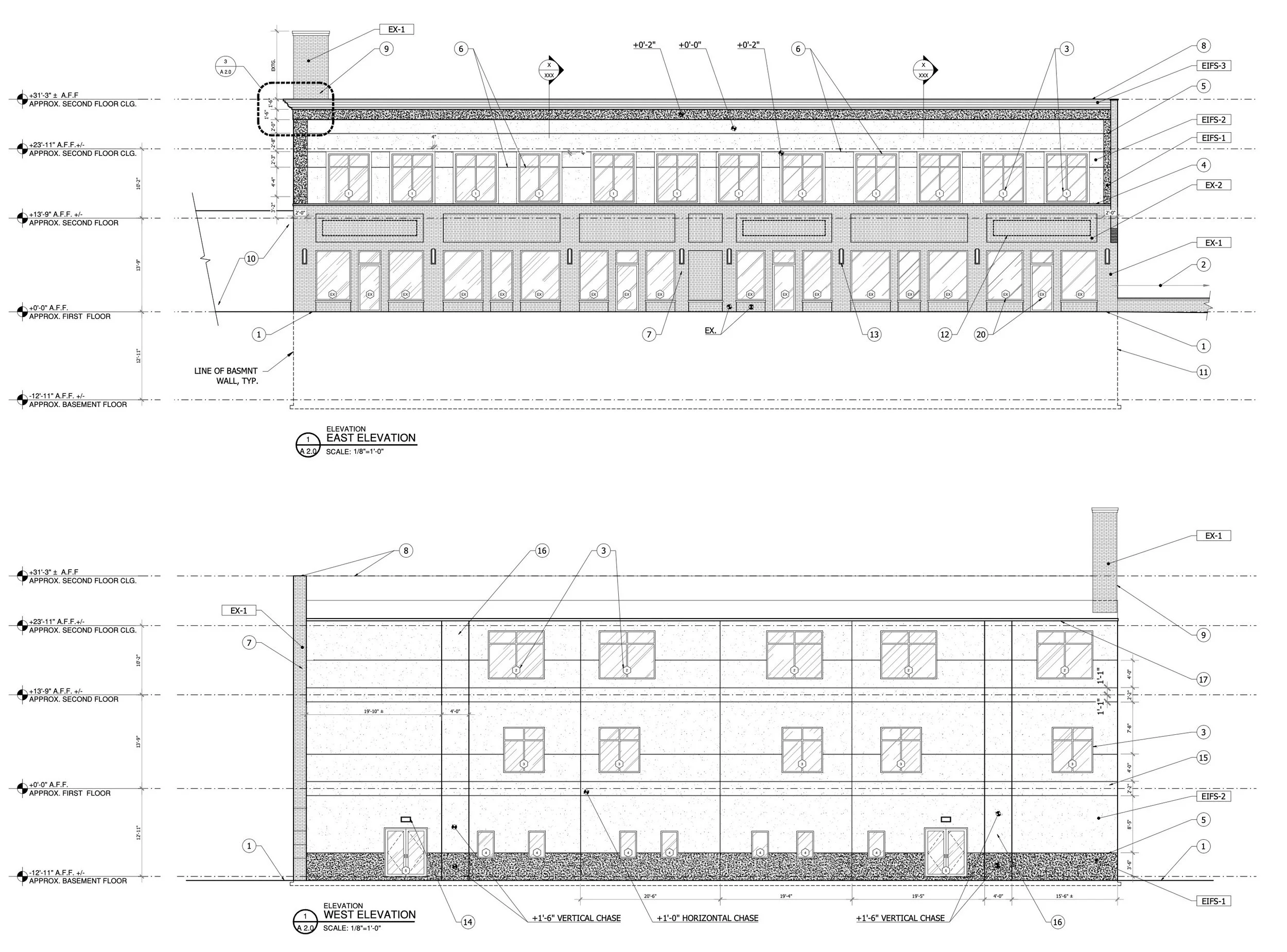Software firm head office with 22,500 sf total area on three floors was established in this existing and challenging building. The client had incentive from the City of Pontiac to rehabilitate this building as part of overall push to revitalize the neighborhood. NKKM worked closely with the client and the City to successfully meet both the client needs and city requirements. The first floor at street level has the main entry, HR office and restrooms with a grand feature stair to the second floor. Also on this floor are two tenant retail spaces. The second floor is occupied by the client. The basement floor is additional, finished tenant retail space.
Next
Next










